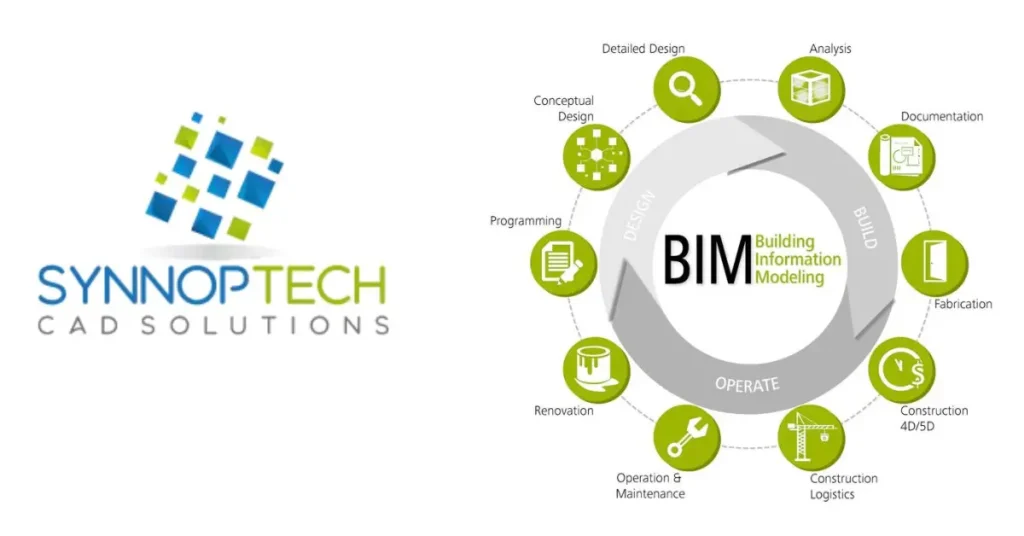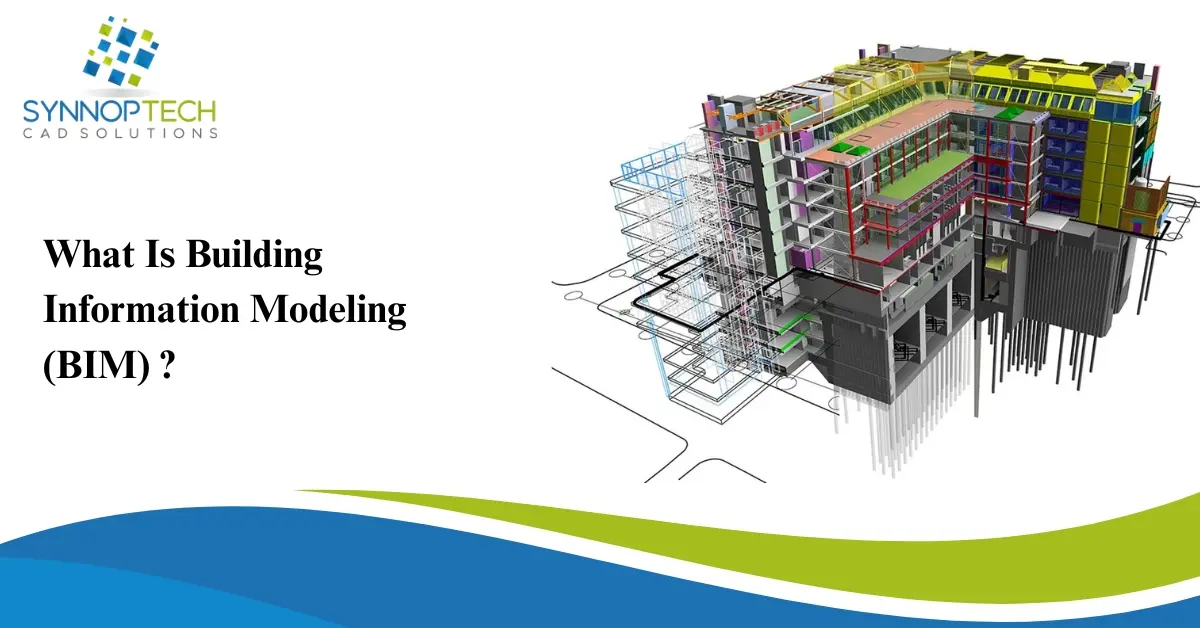If you’ve been in the construction or architecture world recently, you have likely heard the term “Building Information Modeling” (BIM) get thrown around many times. But what is BIM, and why is everyone talking about it?
After working in this industry for over 20 years, I know one thing is true: BIM has actually transformed the way we design buildings, build buildings, and manage buildings. BIM is not just software or a model with a 3D view; it is the smarter and collaborative way we create construction projects.
What Is Building Information Modeling (BIM)?
The definition of BIM is Building Information Modeling, and it is exactly what it says. It is the digital version of your building, but it is not just walls and floors; it’s all the information about how your building is built and should work.
It is like a living, breathing model, and it can be worked on by the architect, engineer, and builder all at once. Each person adds their portion of the project—structure, electrical, plumbing, materials, etc.—and the model updates all at once. A BIM model means fewer mistakes, better planning, and smoother construction.
How BIM Changed the Construction Industry
When I entered this sector two decades ago, we depended on 2D drawings. Yes, pages and pages of blueprints that often confused and miscommunicated each party involved.

Jumping to today, and we have the use of BIM that has changed everything into a system based on data, digitalized. We can now visualize the entire building before construction occurs, we can check conflicts of systems, we can estimate costs accurately, and we can plan out every stage to the last bolt.
That’s not just efficient — it’s revolutionary.
The Different Dimensions of BIM
A lot of people think BIM is just 3D modeling, but it’s much more than that. It’s actually multi-dimensional:
- 3D – Design: The shape and structure of the building.
- 4D – Time: The construction schedule and sequence.
- 5D – Cost: Real-time budgeting and financial control.
- 6D – Sustainability: Energy efficiency and environmental data.
- 7D – Maintenance: Long-term operation and facility management.
In other words, BIM gives you not just what a building looks like, but how it will perform, cost, and evolve over time.
Why BIM Makes Projects Better
From my experience, BIM makes a difference in four big ways:
- Better teamwork: Everyone — from architects to electricians — works on the same model, so nothing gets lost in translation.
- Fewer errors: The system detects conflicts (like pipes running through beams) before construction even begins.
- Controlled costs: You can see the financial impact of every design change instantly.
- Smarter scheduling: BIM helps you visualize each construction phase, keeping projects on track.
In short, it saves time, money, and a lot of headaches.
How BIM Helps in Large Public Projects
BIM is not just for a fancy building or private developer—it is being required for numerous government contracts around the world. From hospitals to airports, public resources are being constructed utilizing BIM because it is open, transparent, accountable, and adds value.
It is even being embraced by facility managers long after the contractor is gone because they can continue to utilize the same digital model for maintenance and repairs.
The Real-World Challenges of Using BIM
Of course, adopting BIM isn’t always smooth sailing. Some common challenges I’ve seen include:
- Teams needing extra training to use the software effectively.
- The upfront cost of software and licenses.
- Old-school resistance to changing traditional workflows.
- Compatibility issues when combining data from different systems.
But once teams get used to it, they rarely go back. The benefits far outweigh the initial learning curve.
The Future of BIM Is Already Here
The future of BIM is becoming even more sophisticated. We are already seeing it used in conjunction with AI (Artificial Intelligence), IoT (Internet of Things), Virtual Reality (VR), and even Digital Twins—virtual representations of actual buildings that show live performance data.
We will soon be able to design, build, and operate buildings and all the associated technology in a way that we couldn’t even think of years ago.
Summary
After 20 years in the construction industry, I can say with confidence that BIM is one of the most powerful tools we have today. It fills the gaps between design and execution, saves costs, and creates smarter, safer, and more efficient buildings. If you are in the architecture, engineering, or construction world and have yet to adopt BIM, it is time to start. This is not simply a technology trend; this is the future of how we build.


