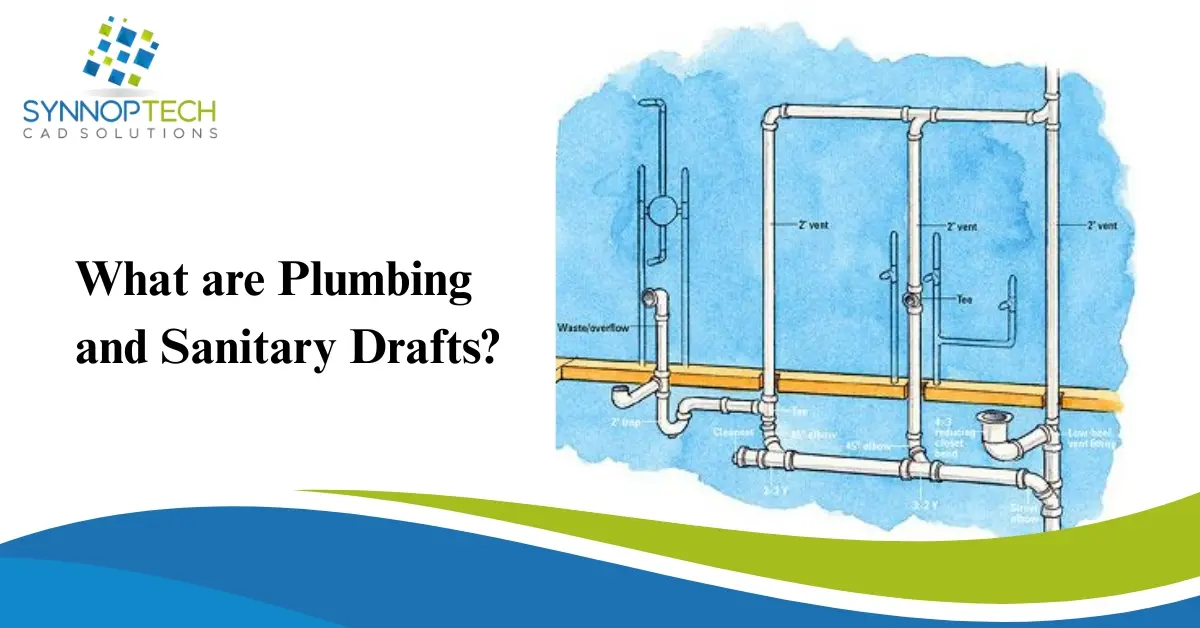When you enter a new house, a new office, or a new shopping center, you likely admire the decor and lighting or the rooms’ arrangement. What we often neglect is that the building’s comfort doesn’t just reside in what we can see, but also in what we can’t. Behind the walls and floors is a thoughtfully designed and installed system of pipes, drains, and fixtures that allows clean water to continuously come in and waste to continuously go out. The drawings that make all of this happen are referred to as plumbing and sanitary drafts.
So, what are plumbing and sanitary drafts?
Plumbing and sanitary drafts are technical drawings that illustrate the layout of water supply and drainage systems within a building. You can think of them as the ‘road map’ for plumbers and engineers; if a construction team didn’t have these detailed drawings, they wouldn’t know where to put pipes, how to connect fixtures, or how to ensure proper drainage.
These drawings will detail:
- Where sinks, showers, and toilets are located;
- How clean water will be delivered to each fixture;
- How wastewater will be removed from the building;
- The size, material, and connection of these pipes;
- Ventilation for the system to prevent clogging or a worsening odor.
Why are Plumbing and Sanitary Drafts so important?
Consider completing an aesthetically appealing house only to find that the water pressure varies throughout the house, or you find that the bathroom floor collects water rather than draining properly. Trying to fix these problems after everything has already been installed can be very costly and extremely frustrating. Therefore, use of quality plumbing and sanitary drafts is the best way to prevent unnecessary issues later on. Drafts can ensure water moves comfortably where required, and wastewater can be carried away without issue.
To clarify, this is not all about convenience—safe and proper sanitation is equally as important. Adequate planning regarding sanitation and plumbing can reduce waste management issues; this alone can extend the lifespan of the infrastructure of the building.
When drafts were drawn normally on paper
Drafting plumbing and sanitary drafts years ago consisted of hand drafting everything, with the aid of rulers, compasses, and sheets of tracing paper. In today’s world, where digital is the standard, today drafts are made with computer programs such as AutoCAD or Revit. With computer applications, engineers are able to create accurate two-dimensional (2D) drawings or even 3-dimensional drafts in some cases. Drafting systems in the past could only take shape on paper, whereas today, drafts can be created directly in the modeling phase, again allowing builders to visualize the system prior to any installing even starting. Most importantly, this reduces the likelihood of errors to a very manageable degree, along with minimizing stresses associated with larger-scale building projects, such as residential multi-unit buildings, multi-use developments, or commercial and institutional buildings.
A Quick Real-World Example
Envision a new office structure in the city. Before the construction process begins, drafters produce plumbing and sanitary plans showing how water will reach each floor of the structure, where restrooms will be located, and how sanitary waste will exit the building. Once drafted, plumbers will implement these plans during construction so when the building is completed and occupied, the taps run efficiently and sanitary waste is properly discharged in the facility.
Plumbing and sanitary drafts may not be the most thrilling of subjects; however, they are the backbone of modern living. Plumbing drafts allow for potable drinking water, safe washing facilities, and a reliable means to expel waste. If plumbing and sanitary drafts did not exist and the most remarkable building was constructed, it would quickly become uninhabitable.


