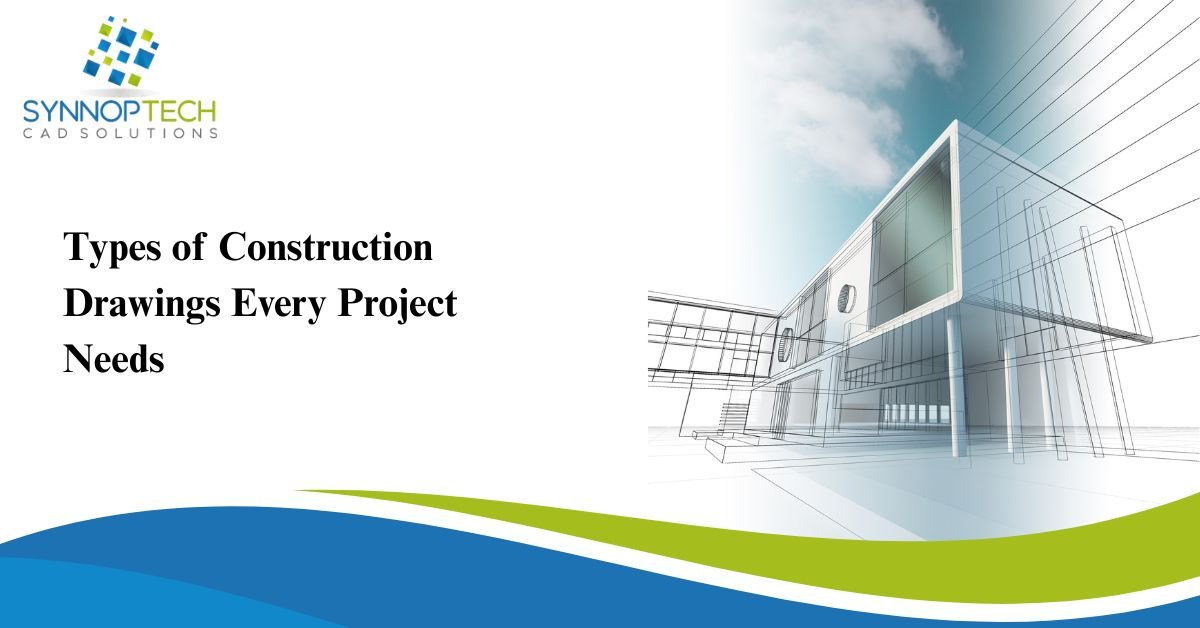A construction project involves a lot of people, such as architects, engineers, contractors, and the client themselves. Each of these people has a specific purpose that is needed to perfectly accomplish the project. Construction drawings work as the ‘common language’ of the design and the construction. Drawings are no longer just simple sketches; they have other complex details such as dimensions, materials, and even construction workflows and processes.
We shall delve into the various types of construction drawings to see each purpose and the effects of the drawings on the project’s success.
What are Construction Drawings?
Construction drawings show the design intention of a building or other structure in the form of graphical documents. These documents specify the construction methods and materials needed to realize the design.
These documents are created by engineers and architects as parts of the contract documents. Such documents serve many purposes:
- Documents showing the design explanation for clients and professionals
- Blueprints of the project for contractors and builders
- Documents needed for legal practices to begin as the project reaches the handover stage or to gain regulatory approval
Construction project planning and projects themselves can suffer greatly in terms of costs, quality, and even on-time completion with the absence of precise drawings.
Types of Construction Drawings
Just like architectural drawings, construction drawings vary by type as well, with each type serving a distinct purpose. Below are the most common categories.
1. Site Plan Drawings
A site plan outlines the layout of the project on the plot. It indicates the location of the structure, adjacent greenery, roads, parking areas, drainage systems, and utility lines.
- Purpose: Determines the physical and regulatory boundaries of the site and their zoning requirements.
- Primary Elements: Alignment, entry and exit points, perimeter boundaries, and the area’s soft and hard landscaping.
2. Floor Plan Drawings
Each level of a building can be illustrated as a ‘plan’ from above where all rooms, walls, doors, and windows can be objectively highlighted.
- Purpose: Represents the organization and movement in the area enclosed by the building.
- Primary Elements: Building area, furniture, access ways, and supporting features.
3. Elevation Drawings
Each building has four sides: a front, a back, and two lateral sides. Elevation drawings showcase the walls of each building part from all sides.
- Purpose: Represents the picture of the building from outside.
- Primary Elements: Walls of the building and architectural details, covering heights, outer side layer, chosen building materials, and the soft and hard landscaping.
4. Section Drawings
These types of drawings are mainly constructed to explain the relationships among the separate floors of a building, as well as various architectural features that are physically separate from each other.
- Purpose: Demonstrates how the various levels of the building and accompanying construction come together.
- Primary Elements: The structure’s weight, vertical layered wall, various heights, and the building’s crowning features.
5. Structural Drawings
These drawings outline the beams, columns, slabs, and foundations, which are considered structural elements for which loads are allocated.
- Purpose: Affirms the stability and safety of the structure.
- Key Features: Load distribution along with material types and reinforcement particulars.
6. Mechanical, Electrical, and Plumbing (MEP) Drawings
These drawings integrate the mechanical, electrical, and plumbing systems within the structure in a coordinated manner.
- Purpose: Achieves effective cross-discipline collaboration and integration of HVAC, plumbing, and electrical systems.
- Key Features: Systems for ducting, electrical wiring, and plumbing for water supply and drainage.
7. Detail Drawings
These are drawings of specific amplified parts of a working drawing that showcase complicated construction parts.
- Purpose: Aids in the construction of complex and/or bespoke elements.
- Key Features: Detailed elements of joinery, fittings, stairs, and skins of the building.
8. As-Built Drawings
These drawings from construction changes evolved during the construction and the actual built condition after the completion of the project.
- Purpose: Facilitates the access and use for the managing of the building and the changes for the subsequent refurbishments.
- Key Features: The changes that took place during construction, the changes that modifications took place in the construction, the service locations, and the final layouts.
Why Construction Drawings Are Important
- Elimination of Inaccuracy: Specified steps aid in the reduction of uncertainty.
- Following the Set Legal Requirements:Makes certain that project requirements are up to standards.
- Spend and Duration Strategy: Saves from doing the extra work, all the arguments, and the planned extra costs.
- Enhanced Teamwork: Serves as the unified document for all parties involved.
- Ease of Future Repairs: Serves as a basis for future repairs, integrations, or enlargements.
Best Practices for Controlling and Managing Construction Drawings
- Standardization: Apply the same symbols and notations for ease of understanding.
- Online Teamwork: Use BIM and CAD tools for synchronous editing.
- Documented Order of Changes: Keep records of all revisions and approvals.
- Audits: Regularly check the drawings, instruments, and models for validity and completeness.
- Documented Formulas: A drawing should relate to other written descriptions for easier understanding.
Concluding Remarks
Construction drawings are the keystone of any construction activity. Construction drawings define the boundaries of the project for the construction teams. If construction drawings are well controlled, the project risks are avoided, compliance with requirements is met, and the collaboration between teams is enhanced.
Construction professionals, contractors, and clients should have an understanding of the different types of construction drawings to enable effective project control for good project performance and outcome.


