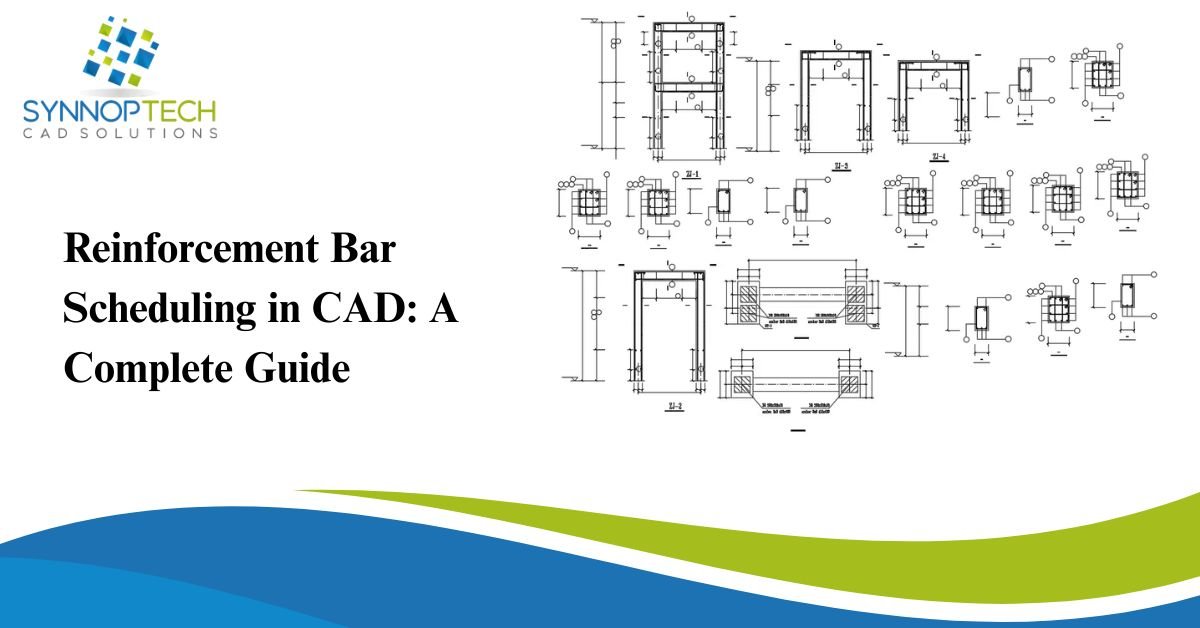In the field of construction and structural engineering, the process of Reinforcement Bar Scheduling (Rebar Scheduling) is vital for assuring the strength, durability, and stability of reinforced concrete structures. Bar schedules were traditionally created either manually using spreadsheets or drawn by hand. Today, Computer Aided Design (CAD) software) ed tools allows engineers and drafters to automate bar scheduling.
In this blog, we are going to understand what reinforcement bar scheduling is, its importance, and how CAD software enhances the process.
What is Reinforcement Bar Scheduling?
Reinforcement Bar Scheduling is the process of detailing, listing, and organizing the steel reinforcement bars for a concrete structure. The specifications include:
- Type of bar (main, stirrup, tie, etc.)
- Bar diameter
- Bar shape and length
- Quantity required
- Bending details
- Spacing and placement
This information is done in a Bar Bending Schedule (BBS) which serves as a complete manual for site engineers and fabricators. A well-prepared BBS helps minimize material wastage, improves construction quality, and enhances accuracy during construction.
Why Is Rebar Scheduling Essential?
Proper scheduling of construction reinforcement bars is quite critical in construction projects for the following reasons:
- Material Optimization: Avoids excessive ordering or ordering too little of steel bars.
- Cost Control: Aids in estimating the project costs, managing the budget in a more streamlined manner.
- Construction Accuracy: Certifies that the augmentations are accurately done as per the requirements of the plan.
- Time Efficiency: Saves time in fabrication and on-site assembly.
- Compliance: Certifies that the plan is within the set codes for safety and structure.
Manual scheduling is quite tedious and filled with mistakes. That is where CAD comes in.
Bar Scheduling Using CAD
With CAD tools have made it more efficient for the engineers to prepare detailed and editable rebars drawings and schedules. Tools like AutoCAD, BricsCAD, Revit or extend software such as AutoCAD Structural Detailing or RebarCAD allow detailed works to be done in a fraction of time.
This is how CAD changes the behavior of scheduling in reinforcement bars:
1. Automatic Rebar Detailing
Through modern CAD software, it is possible to insist on the details of reinforcement bars. One is able to set parameters of bar diameter, length, angles of bends, and hook lengths. The software them self will shape bars according to set standards such as IS 2502, BS 8666, or ACI.
This features makes sure that bars are accurately detailed and placed throughout the project.
2. Bar Marking and Numbering
Each individual reinforcement bar has a unique mark or label which is assigned to it for easy identification. Issues such as site mix ups or duplicate bar markings are eliminated with the use of CAD software which automates this process. Design adjustments instantly reap changes to bar labels and schedules which ensures that documentation is precise and up to date.
3. Automatic Generation of Bar Bending Schedules
After detailing the reinforcements, the rest of the data is instantly generated by the CAD software. In this case, a Bar Bending Schedule (BBS) is generated which consists of:
- Bar mark.
- Shape code.
- Diameter.
- Length.
- Number of bars.
- Total weight.
Manually prepared schedules are not record-keeping friendly and slow. Automation improves efficiency and accuracy.
4. 3D Modelling/BIM Integration
With CAD tools like Autodesk Revit or BricsCAD BIM, rebar scheduling can now be incorporated within 3D Building Information Modeling (BIM). The 3D model makes it easy for the engineer to incorporate the reinforcement into the model while ensuring clash detection and coordination with the other structural pieces is maintained.
Effective visuals for quantity take-offs, detailed checks, and thorough communications with the contractor and other project stakeholders are made easy with this integrated approach while clearly demonstrating the design intent.
5. Custom Bar Schedules and Reporting
With CAD platforms, you can define bar schedules and generate custom reports. These reports can then be exported and shared in Excel, PDF, or CSV formats which facilitates collaboration with site engineers, procurement teams, and fabricators. Furthermore, filters can be utilized to obtain particular sections or types of bars which enhances the efficiency of the workflow.
6. Custom Compliance and Standards
Different clients and regions may require compliance with specific standards like Eurocode, ACI, or even IS codes. With CAD, clients are provided with prebar shapes and schedules as well as the customization options that are based in international standards to suit defined project needs.
Such compliance and function are essential to the legal and practical accuracy of the rebar scchedule.
Best Practices for Scheduling Rebar in CAD
When scheduling reinforcement bars with CAD, the following are some useful suggestions to maximize efficiency:
Use Accurate and Detailed Structural Drawings as a Foundation: Prior to commencing with detailing for reinforcement, ensure base drawings are accurate and free from errors.
Employ Layering: Position rebar elements in different layers for better visibility and control.
Use Standard Bar Shapes: Use pre-fabrication and installation shapes for ease in industry-standard bar shape.
Maintain Regular Updates for Schedules: With every design change, ensure that schedules are up to date as rebar details change frequently.
Double-Check Quantities: Remember to confirm totals using CAD’s quantity take-off tools prior to placing material orders.
Conclusion
Every concrete project requires careful reinforcement bar scheduling to maintain structural integrity and manage costs effectively. CAD software has changed the game with its accuracy, speed, and flexibility. No matter if it’s AutoCAD, Revit, BricsCAD, or a dedicated plugin, adding reinforcement bar scheduling in CAD will enhance project precision, inter-team and client communication, and resource allocation.
If your construction team is still using outdated tools or manual schedules, it’s time to switch. Adopting CAD-based rebar scheduling helps modernize workflows and ensures robust construction.


