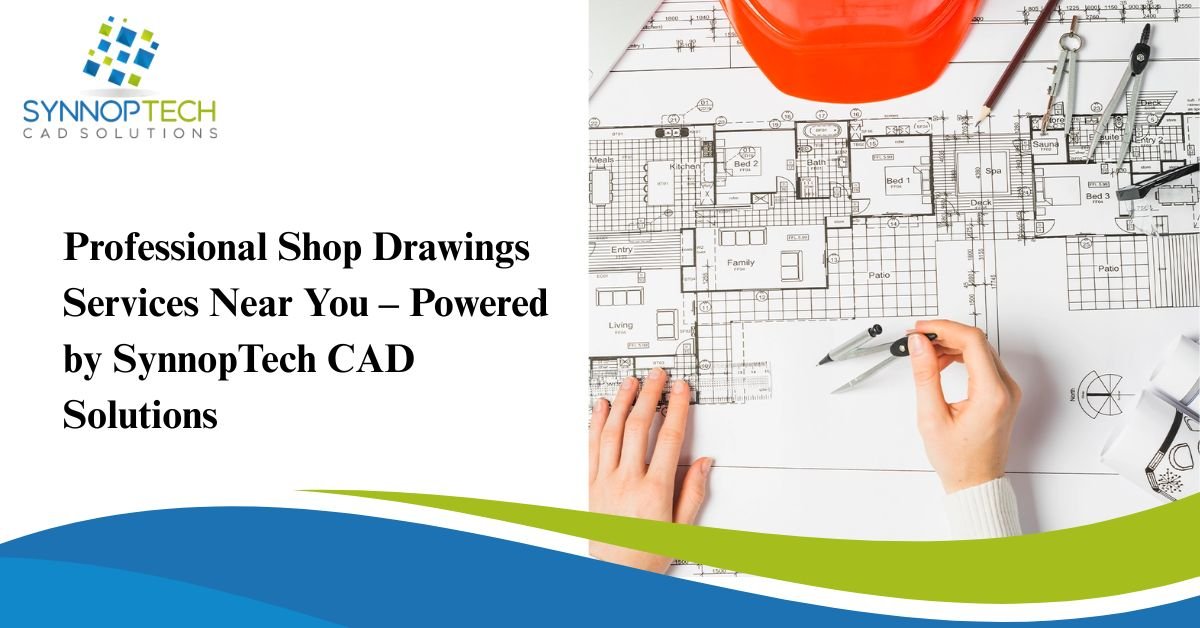Are you looking for precise, reliable, and code-compliant shop drawing services near you? At SynnopTech CAD Solutions, we specialize in creating detailed, accurate, and customized shop drawings for construction, fabrication, and installation needs — whether you’re an architect, engineer, general contractor, manufacturer, or fabricator.
We understand that shop drawings are the backbone of successful construction projects. They serve as the bridge between your design intent and the actual build. That’s why we provide shop drawing services that ensure every component fits, functions, and complies — on time and within budget.
What Are Shop Drawings?
Shop drawings are detailed technical drawings that illustrate how various building elements — like structural components, millwork, MEP systems, and steel elements — should be fabricated and installed. They often go beyond the architectural or engineering drawings and include:
- Material specifications
- Dimensions and installation details
- Connection points and assembly methods
- Compliance with local codes and standards
- Manufacturer’s product data
Whether it’s for steel fabrication, cabinetry, HVAC systems, concrete reinforcement, or façade systems, we deliver clarity and accuracy.
Why Choose SynnopTech for Shop Drawing Services?
We are not just a drafting service provider — we are your collaborative project partner, ensuring constructability and precision at every step.
✔ Expertise Across Industries
We provide multidisciplinary shop drawing services, supporting:
- Architects & Engineers
- Steel fabricators
- General Contractors
- Millwork manufacturers
- MEP professionals
- Precast and concrete contractors
✔ 100% Accuracy and Detailing
Our team of experienced drafters and CAD professionals produces error-free, dimensionally accurate, and construction-ready shop drawings, minimizing rework and saving time on-site.
✔ Fast Turnaround
We understand the value of time in construction. Our team delivers high-quality shop drawings within short deadlines — without compromising precision.
✔ Tailored to Local Codes
We produce shop drawings that are compliant with local building standards, tailored to your region and jurisdiction — whether you’re based in the US, UK, Australia, or anywhere else.
✔ Easy Collaboration
Through cloud-based platforms and real-time communication, our team collaborates closely with your designers, project managers, and construction teams — ensuring seamless updates, feedback, and version control.
Our Shop Drawing Services Include
Structural Steel Shop Drawings
Beams, columns, trusses, baseplates, and anchor bolt layouts — complete with erection plans and details.
Millwork & Joinery Shop Drawings
Interior woodwork, cabinetry, casework, and custom millwork drawings aligned with design specifications.
MEP Shop Drawings
Detailed layout and coordination drawings for mechanical, electrical, and plumbing systems, including clash detection.
Precast & Concrete Shop Drawings
Drawings for precast panels, rebar detailing, formwork, and concrete embeds.
Façade & Glazing Drawings
Curtain wall systems, aluminium windows, doors, and cladding systems with section and connection details.
HVAC Duct Shop Drawings
3D ductwork layout, fitting details, equipment locations, and coordination drawings.
As-Built Drawings
Accurate post-installation drawings capturing changes from initial design for future reference or facility management.
Who We Serve
Our shop drawing services are ideal for a wide range of industries and professionals:
- Oil Gas– Involves exploration, extraction, refining, and distribution of oil and natural gas.
- Petrochemical & Refinery– Processes crude oil and natural gas into useful chemicals and fuels.
- Steel & Fabrication Shops –Engaged in producing and shaping steel components for construction and industrial use.
- Specialty Chemical– Produces specific chemicals tailored for particular applications across various industries.
- Manufacturing– onverts raw materials into finished goods using machinery, labor, and processes.
- Water & Waste Water Treatment-Treats and purifies water for reuse or safe environmental discharge.
Whether you are a small firm or a large enterprise, we scale our services to suit your project’s complexity and timeline.
Tools & Standards We Use
We use industry-leading software such as:
- AutoCAD
- Revit
- Tekla Structures
- SolidWorks
- Navisworks (for coordination)
- Bluebeam
Our drawings conform to AIA, CSI, BS, and other international drawing standards as per your project’s location.
How It Works
- Project Kick-off
Share your architectural/engineering drawings, specifications, and scope. - Drawing Development
Our drafters develop detailed shop drawings using the latest software tools. - Review & Revisions
We collaborate with your team for reviews, changes, and approvals. - Final Submission
Receive clean, annotated, and standards-compliant shop drawings ready for fabrication or construction.
Get Shop Drawing Services Near You — Wherever You Are
We’re proud to serve clients across the globe, including:
- United States
- Canada
- United Kingdom
- Australia
- Middle East
- India
Looking for shop drawing services near you? No matter your location, SynnopTech CAD Solutions offers remote drafting support with local compliance and global standards.
Get Started Today
Let’s bring your project to life with precision, speed, and quality.
📩 Email: info@synnoptechcad.com
🌐 Visit Us: www.synnoptechcad.com/shop-drawings-services.php
📞 Call Us: +91-9924 333 633 |+61 0466366763
Ready to transform your design into a buildable reality?
Request a free quote today.


