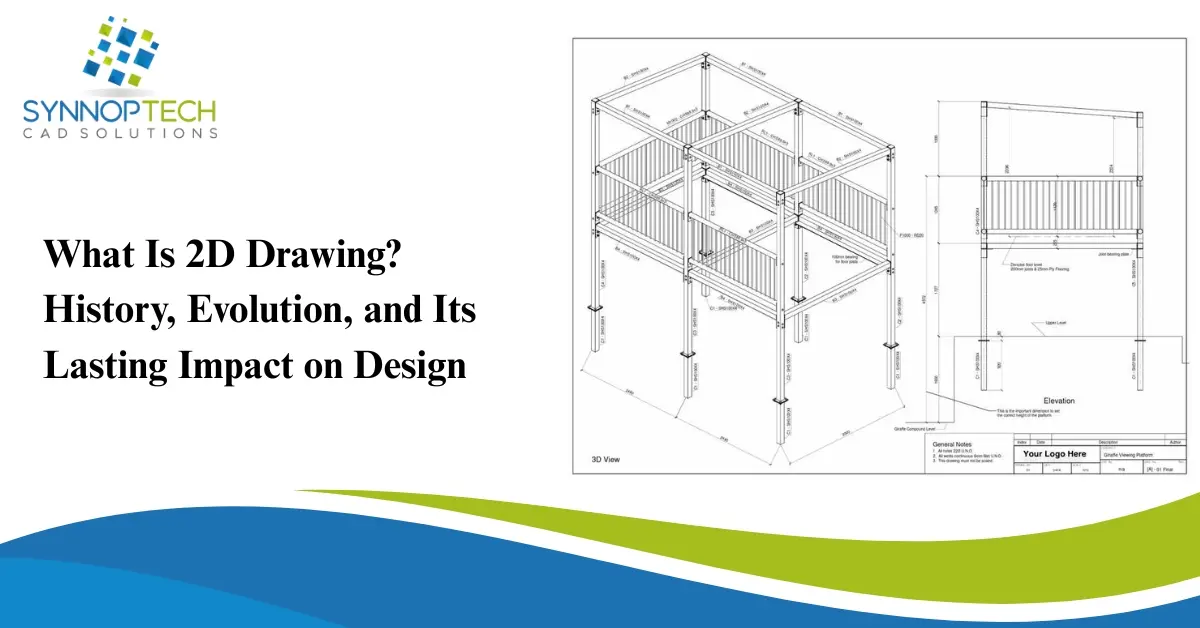When we discuss the foundation of design, architecture, or engineering, there is one concept that remains central to the discipline: 2D drawing. It is the commonly shared visual language that has served the builders, designers, and inventors of the world for centuries. But what exactly is a 2D drawing? Who was the first to draw it? And how did we get to using what we use today? Let’s take a look into its history and contemporary relevance.
What Is 2D Drawing?
A 2D drawing, or two-dimensional drawing, represents an object on a flat surface utilizing only two dimensions—length and width. Unlike a 3D drawing, where depth and perspective are implied, a 2D drawing provides essentially a flat view of an object, enabling the clear communication of shape, size, and structure.
2D drawings are used in nearly every industry in the world today, ranging from architectural blueprints and engineering plans to product design to visual art. Everything you see in a drawing has meaning; every measurement, symbol, and line provides additional guidance on how an object should be created or constructed.
The Origins of 2D Drawing
The concept of 2D drawing has been around for thousands of years. Early humans likely used basic line drawings on cave walls to represent animals, people, and daily life. These drawings could be interpreted as one of the earliest styles of 2D depictions.
Indeed, the collective representation of 2D drawing came to a turning point during the ancient algebraic formula. Egyptian builders utilized representational drawing—usually on papyrus or limestone slabs—to depict site plans for pyramids, temples, and sculptures.
By 300 B.C., Greek mathematicians, especially Euclid, were writing across the principles of geometry and forming it in a way that is the structure for technical drawing. Euclid’s important work towards creating and structuring geometry, Elements, provided the structure of geometry that forms the basis of modern drafting.
The Renaissance: The Beginning of Technical Drawing
The true change with drawing 2D would come during the Renaissance (14th-17th century). This period stressed proportion, perspective, and scientific fact in art and design.
One of the more well-known and the start of Renaissance progress was Leonardo da Vinci. His anatomical sketches, architectural plans, and mechanical sketches demonstrated how representational 2D drawing can relate creativity and precision. Did you know that Leonardo started concepts in drawing like orthographic projection, which means it represents an object from multiple views (top, front, and side), that persist to influence engineering drawing today?
Renaissance architects were also shaping 2D drawing representation shortly thereafter; namely, architects Filippo Brunelleschi and Leon Battista Alberti pioneered linear perspective, formally creating a representation of how 2D drawing can accurately represent depth and proportion.
Industrial Revolution: The Age of Engineering Drawings
By the 18th and 19th centuries, the Industrial Revolution created a surge in machinery, construction, and manufacturing. Engineers needed a universal way to communicate complex mechanical ideas — and technical 2D drawing became the solution.
In 1765, Gaspard Monge, a French mathematician, developed the system of descriptive geometry, which allowed engineers to represent 3D objects accurately on a 2D plane. Monge’s method became the backbone of engineering education worldwide and set the stage for modern drafting practices.
From this point forward, 2D drawings became indispensable in every technical discipline — from shipbuilding to mechanical engineering. Blueprints were hand-drawn using pencils, compasses, T-squares, and drafting boards, each line carefully measured and aligned.
The Digital Revolution: CAD and Beyond
The late 20th century brought another major shift — the introduction of Computer-Aided Design (CAD). In the 1960s, early CAD systems like Sketchpad (developed by Ivan Sutherland in 1963) transformed the way drawings were created. Designers could now draft, edit, and store drawings digitally with unmatched precision and efficiency.
By the 1980s and 1990s, software such as AutoCAD, SolidWorks, and CATIA became industry standards, replacing manual drafting with digital tools. Engineers could produce 2D technical drawings faster, more accurately, and share them electronically worldwide.
Even today, despite the rise of 3D modeling and BIM (Building Information Modeling), 2D drawings remain the industry’s backbone for documentation, measurement, and production. Every 3D model still relies on 2D views for technical communication and manufacturing instructions.
Real-World Examples of 2D Drawings
- Architectural Example: A floor plan showing room layouts, door placements, and wall measurements.
- Mechanical Example: A machine part’s top, front, and side views with dimensions and tolerances.
- Artistic Example: A flat sketch of a product design, logo, or poster layout.
Each of these examples showcases how 2D drawings remain essential for clarity and precision in every industry.
Why 2D Drawing Still Matters Today
Despite incredible advancements in technology, 2D drawings remain irreplaceable because they:
- Provide universal understanding across different professions.
- Offer precise control over dimensions and geometry.
- Serve as legal and manufacturing documents in engineering and construction.
- Are easier to revise, print, and share compared to large 3D models.
In essence, 2D drawing isn’t just a visual tool — it’s a form of structured thinking. It teaches how to break down complex shapes into simple, measurable components.
Conclusion
The history of 2D drawing is a history of human innovation — from the earliest markings on cave walls to the ones we see on computer screens. It began with simple pictorial marks and evolved into the technical language that organizes our modern world.
Thanks to mathematical geniuses throughout history — Euclid, Leonardo da Vinci, and Gaspard Monge, just to name a few — we have ways to bring our ideas to life with mathematical precision.
So, the next time you find yourself looking at a blueprint or floor plan, remember — you are witnessing centuries of human progress condensed into lines and symbols. 2D drawing may seem like a most basic skill, but the implications are nothing short of revolutionary.


